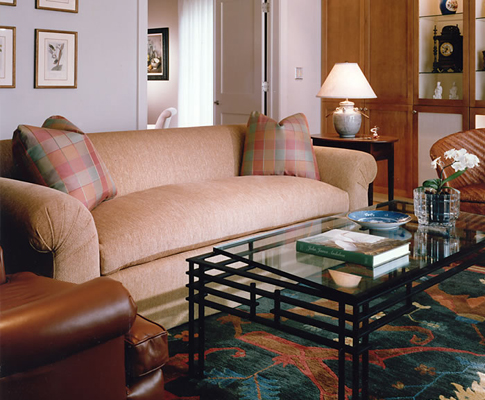FLOSSMOOR CONDOMINIUM
Take a tour of this “soup to nuts” project in Flossmoor, Illinois for a retired couple. The ‘before’ and ‘after’ floor plans demonstrate the extent to which NPLH modified the architecture to suit the clients’ program. Finishing touches include artwork and accessory selection, arrangement, and installation.
Custom Cabinetry: Joseph Faraone
Photographer: Scott McDonald
Photographer: Scott McDonald

Gallery
Have a question?
For more information about this project or any of our other projects, send us a message or give us a call.









